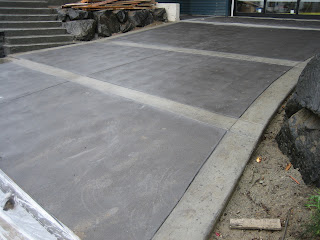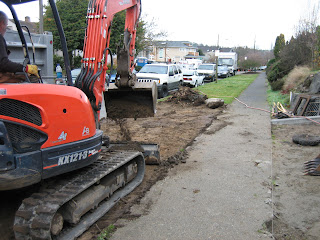
Not too great of a picture.

Inside the house, the California Closet packages were installed in one long day by a guy named Steve. This is the cut down kitchen pantry. My mom and I went over the design thoroughly in order to maximize space and utility. Three baskets (two the same, and one larger) for mix-match stuff, vertical shelves for pans, and enough shelves that are adjustable.

The front entry closet with space for shoes in the shelves.

Basement bedroom

Upstairs closet

East bedroom, with more selves for storage if the bedroom is used like a den.

The west bedroom, similar to the basement bedroom

I don't have a picture of the master closet yet. The toilets and remaining sinks were delivered. However, the storm of the decade hit the Seattle area, and we had to delay the appliance delivery, and any other work. The baseboards have a 1st coat of paint as of today, and the plumbers are beginning to work on the finish plumbing.
Here is a picture from Bainbridge Island of just about 1/2 of the show that has fallen from a few days ago. This reminds me of 1996 in Custer.

























































