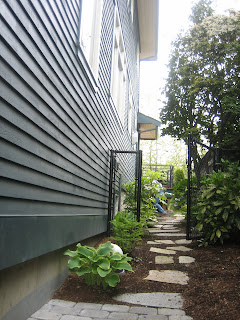








HVAC Modifications:
Here are some pictures of the house to help assess where the devices would go:
Preference to put the HVAC above the window, and not the mantle, where I could have a TV:




Hallway out of the Master, leading down to the two bedrooms, a bathroom, and a laundry room:

Here is part of the hallway (the to portion) going up to and coming down from the third floor.


Below is the main floor:

A potential spot to put the HVAC:


Supposedly the preferred area to put the device, high above the mantle on the wall:


Looking towards the living room from the kitchen:

With the locations inside somewhat scoped out, both of them are on the same side of the exterior wall. The exhaust vents for the gas fireplaces are the locations (main floor right around where the exhaust manifold is, and top floor probably just above the window to the right of the exhaust manifold):

The exterior equipment would most likely be place on or near the flat landing below:


