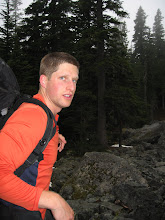


Inside the house my dad constructed some lighting beams, or 9-10 inch lower backward T shaped thingys (the phrasing eludes me) that will allow for light to be projected softly up on the ceilings (which will be a real cool feature). The ceiling is 9 feet high, so it doesn't seem to take any headroom away, and breaks up the rooms nicely.


The outside porch areas are put together, with the boxed in ceiling area in the front porch(possibly with recessed lighting) and the back porch completed (temporarily held up until the cement pillar is poured).


Many ideas float around for the Master upstairs, including the bathroom, the fireplace (framing removed for a possible pot belly or nothing), enlargement of doors, and such. The extension of the Master turned out really well, with lots of windows and lighting still in place for the stairwell.



Other small additions really help to add space for storage, add space for wider doors (two bedrooms), and so forth.




1 comment:
top [url=http://www.001casino.com/]free casino games[/url] hinder the latest [url=http://www.casinolasvegass.com/]free casino[/url] autonomous no consign reward at the chief [url=http://www.baywatchcasino.com/]spare casino games
[/url].
Post a Comment