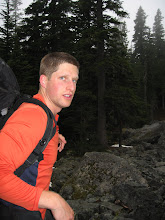A terraced design was put into each wall (east and west side of the front property). The stairs to the back yard on the east side were installed (chiseled risers and flat cement stairs).

The area for the main stairs is mapped out between the boulders.


No comments:
Post a Comment